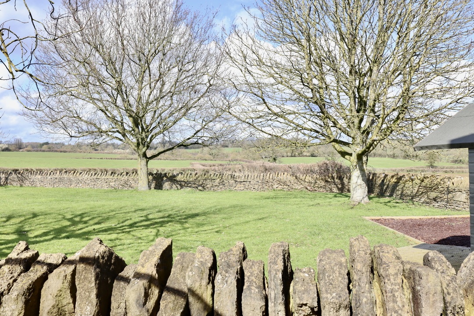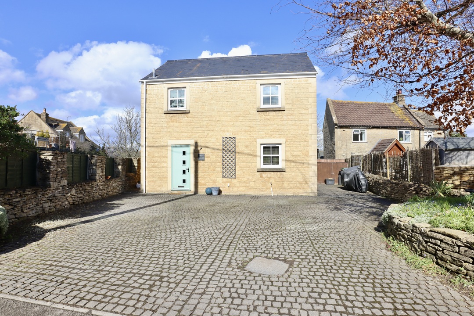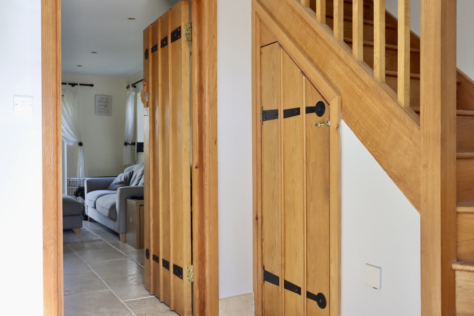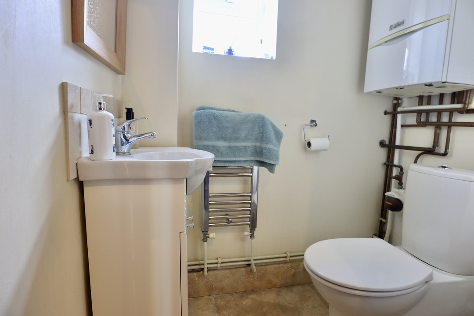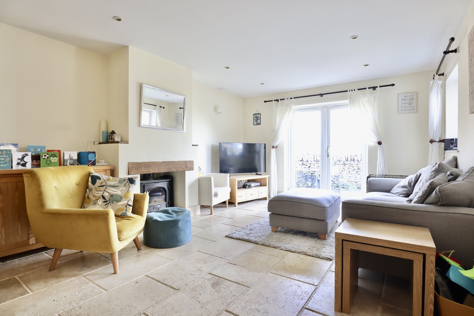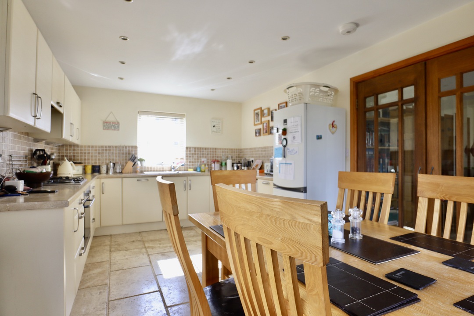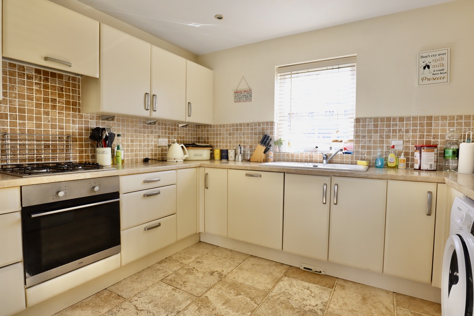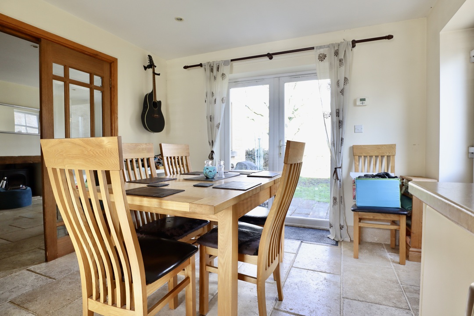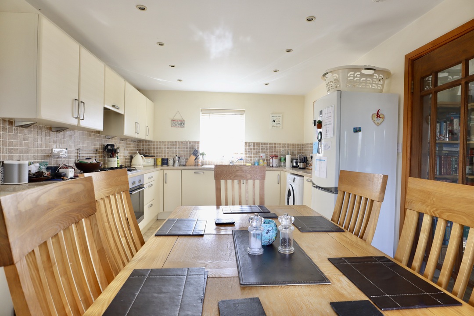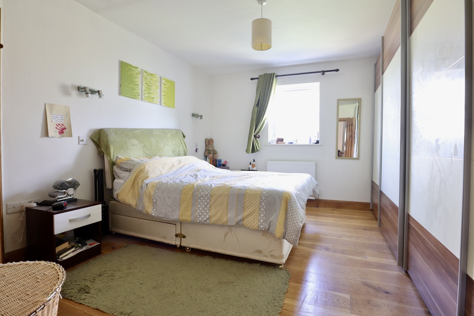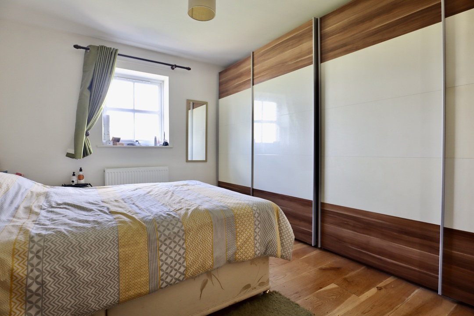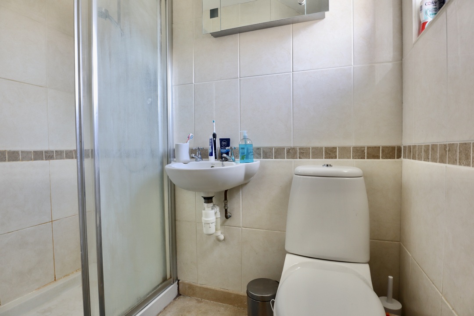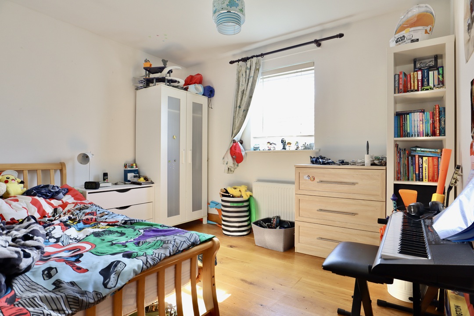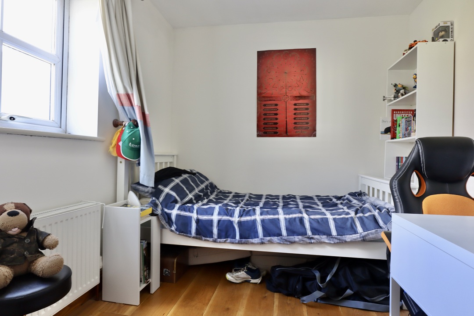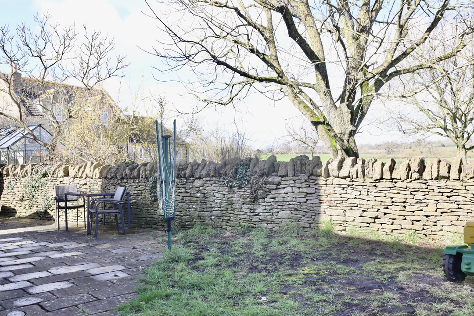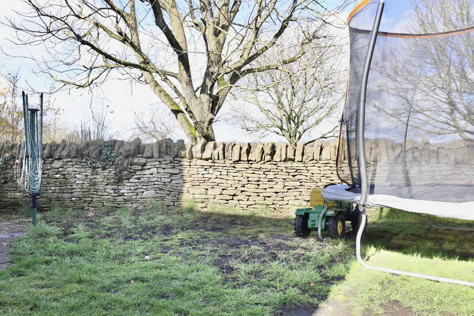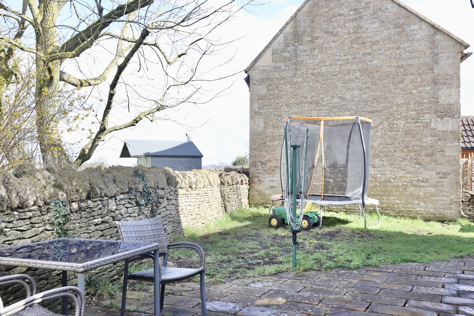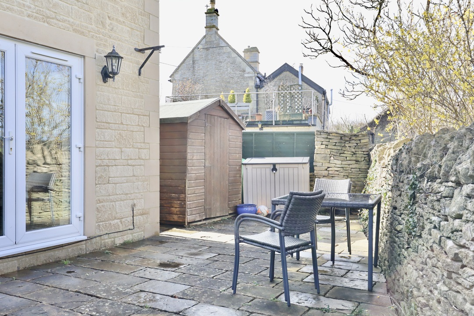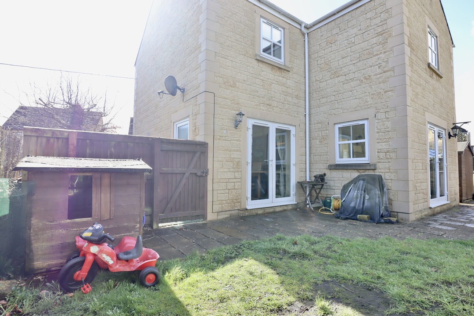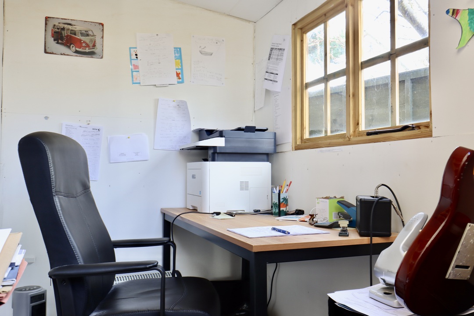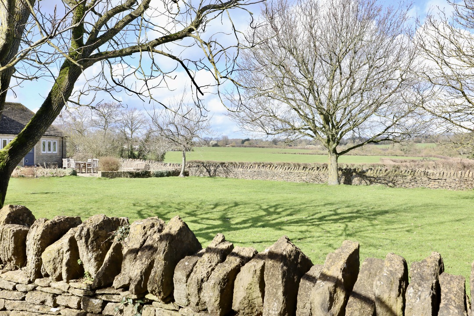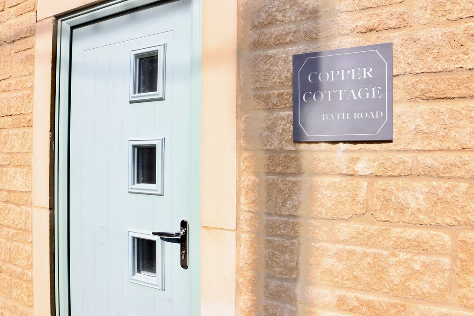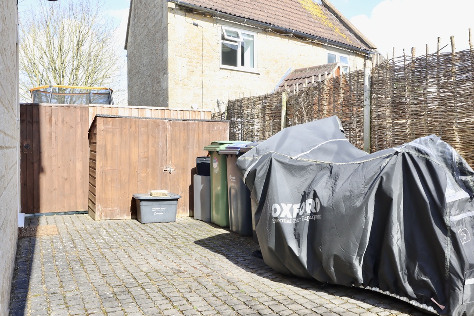Bath Road, Atworth, Wiltshire SSTC
3 2
£420,000 Detached house for saleDescription
Complete estate agents are delighted to offer sale this “one off” home built in 2006 by a local builder. A modern designed home that is keeping off all the character and charm that blends in with surrounding properties. However, being more recently built the fittings have a modern-day feel and use. Other benefits include underfloor heating to the ground floor, double glazing and great sized accommodation throughout. Not only is there POTENTIAL to EXTEND (stpp) but the rear views make this home a must for any buyer that wants the combination of village life that is nestled the edge of surrounding towns that cater for all conveniences.
Entry into this home is via the front door that opens into the welcoming Reception Hallway. Here you will immediately begin to see the character of the design with stairs that lead to the first floor with a cupboard beneath and doors that open to the W/C and Sitting Room.
The Sitting Room is a lovely size with double doors that open straight onto the rear garden that allow the natural sunlight to stream through. There is a central fireplace housing an eye-catching log burner and there is a store cupboard to the side. Double doors open to the Kitchen/Dining Room.
The Kitchen/Dining Room also takes advantage of the glazed double doors, as well as having a door to the side. A naturally light room with a range of wall and base units. There is a dishwasher and a 4-ring gas hob integrated with an electric oven below and there is space for white good as required. There is plenty of room available for a family sized dining table and with the double doors opening to the rear garden, would make a delightful place to entertain family and friends, especially with a barbeque or garden party.
The first floor landing gives access to all rooms.
The Master Bedroom (13’5 x 11’6) also enjoys a bright and spacious feel with plenty of space for wardrobes. The En-suite Shower Room is fitted with a double width shower, wash hand basin and W/C.
Bedrooms two and three are also good sizes whilst the Family Bathroom is designed with a white suite that incorporates a roll top/claw foot bath, corner shower, wash hand basin and w/c.
Externally the frontage is cobbled providing parking for up to FIVE CARS and there is a area to the side that offers potential to extend. The Rear Garden is laid to lawn with STUNNING VIEWS OF THE SURROUNDING COUNTRYSIDE. There is a paved patio and space for a storage shed along with a further shed that has been lined and insulated for the daily use of a home office.
Situated within the popular village of Atworth you will be just a short distance away to the surrounding towns of Corsham and Melksham with The Georgian City of Bath just 9 miles away (approx.). This makes Atworth the perfect central village with schooling, local conveniences and a well-liked public house forming the heart of the community. You’ll be spoilt for choice with Wiltshire’s surrounding countryside offering an abundance of walks and cycle rides to name but a few of the local activities available to the new buyer. Bus routes serve many of the local towns, villages and The City of Bath.
Spacious by design this home is both welcoming and well presented. Therefore, an internal viewing is very much recommended. Vendor suited.
Any potential to extend would of course be subject to the usual legal planning permissions.
If you have any questions or wish to view this home, we’d LOVE to hear from you.
The owner informs us:
Council Tax Band - D
Floorplans
EPCs
Enquiry
To make an enquiry for this property, please call us on 01249 533881, or complete the form below.

