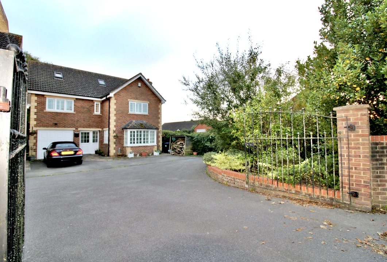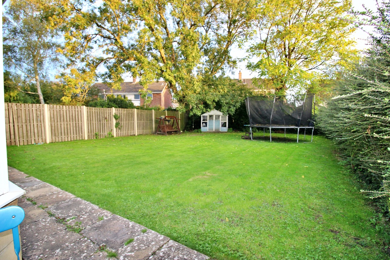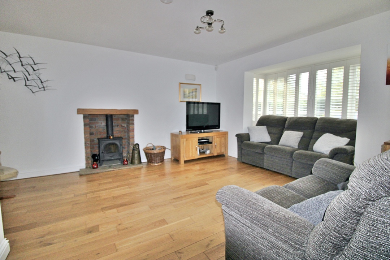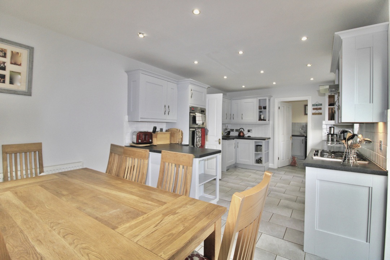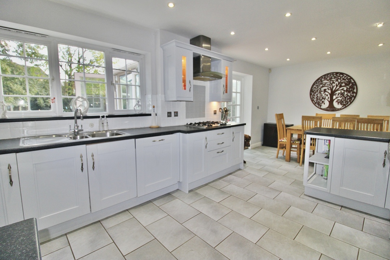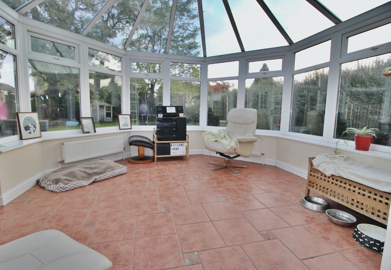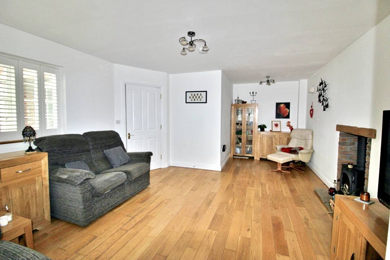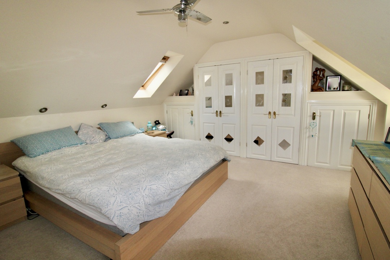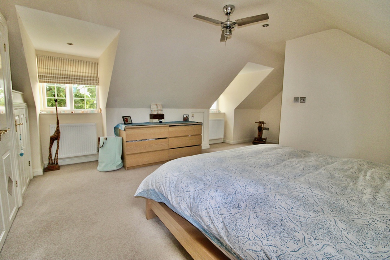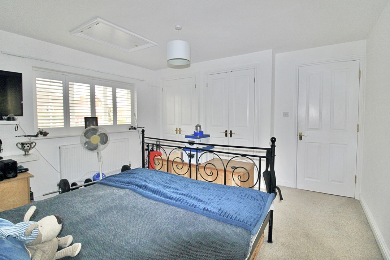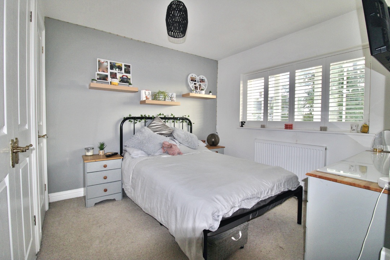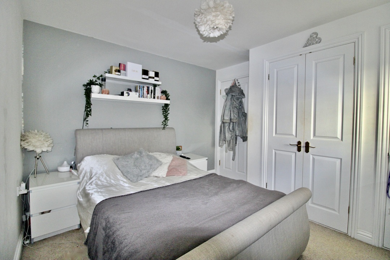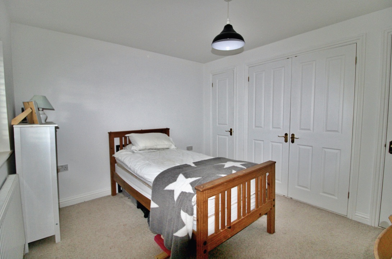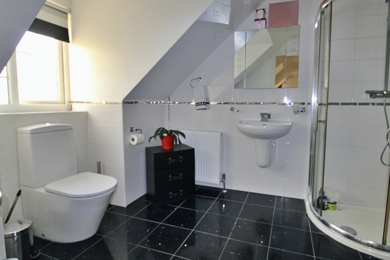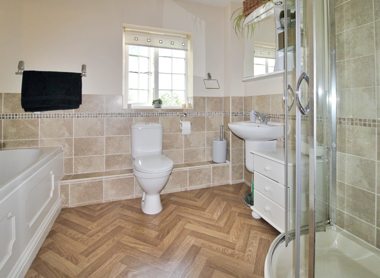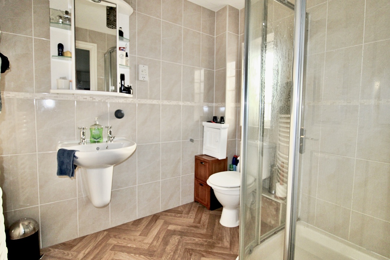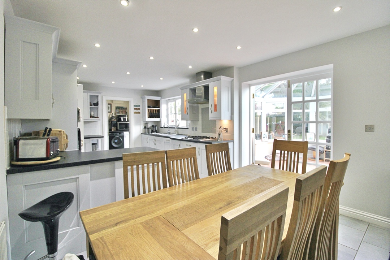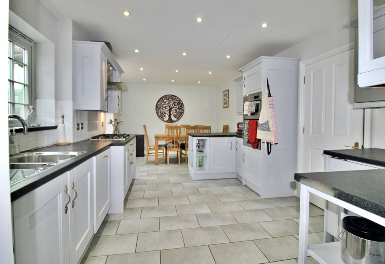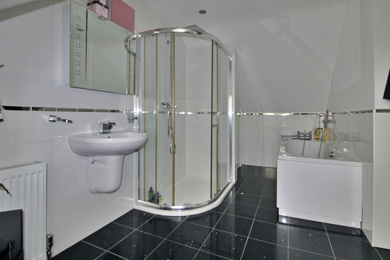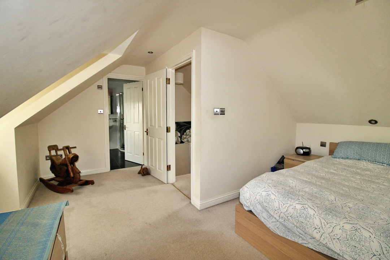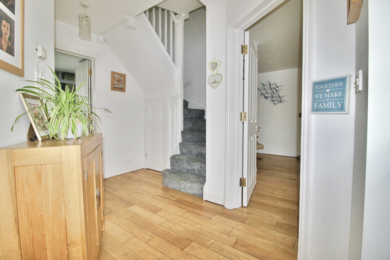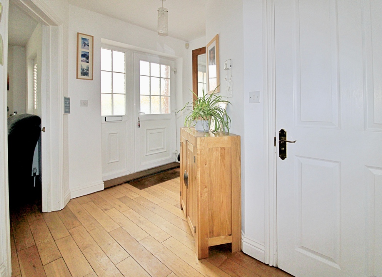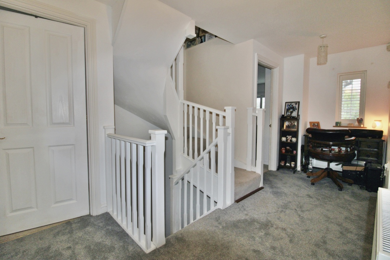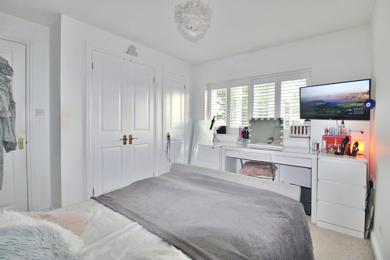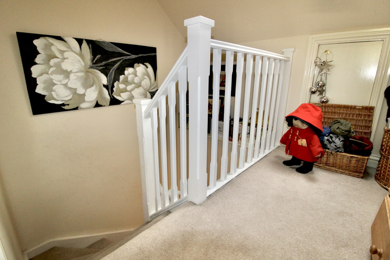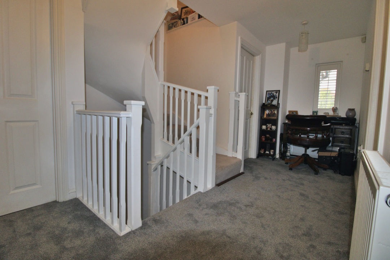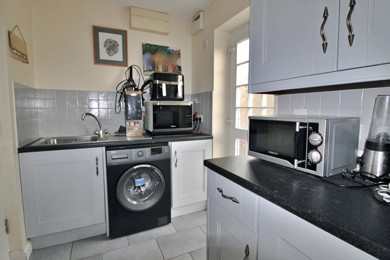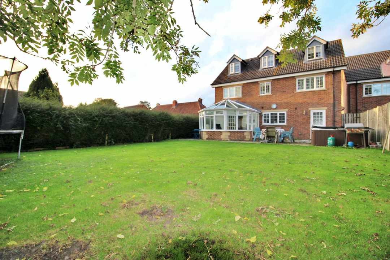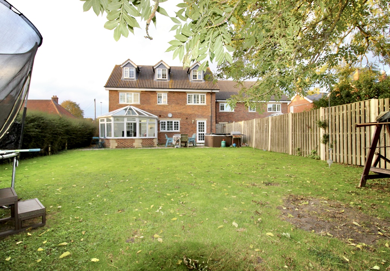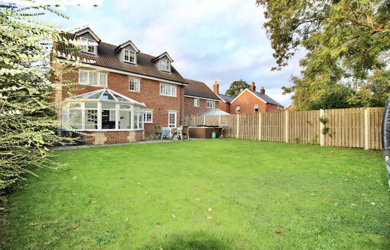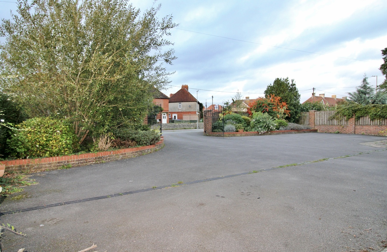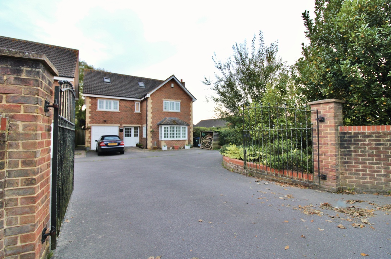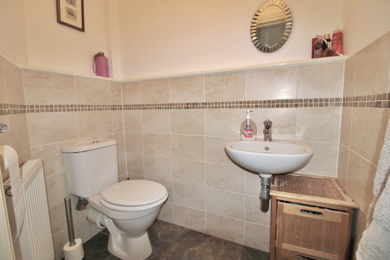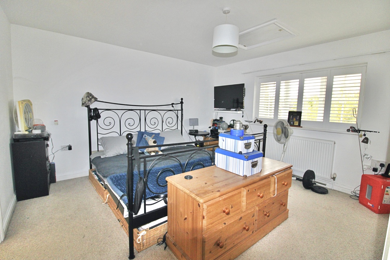Baytree House, Bath Road, Devizes, Wiltshire
5 2 2
£569,950 Detached house for saleDescription
Complete estate agents are delighted to offer this impressive and spacious five bed detached executive style property tucked away with an enviable private gated driveway in a beautiful setting of just two properties. Situated on the outskirts of the favoured market town of Devizes, close to open countryside and the treasured Kennet and Avon canal.
Set in a most convenient location on the outskirts of Devizes with just a short walk to the town centre and the famous Kennet and Avon canal. Devizes is a splendid historic market town that still hosts a weekly traditional outdoor market. There is an excellent range of shopping facilities and the town provides easy access to the centres of Bath, Salisbury, Swindon, Marlborough and Chippenham. There are mainline railway stations at nearby Pewsey and Chippenham (London, Paddington)approx one hour and junction 17 of the M4 motorway also close at hand.
Based over three floors the accommodation comprises an elegant entrance hall, cloakroom, a living room with an inset log burning stove, a lovely fitted kitchen/Diner opening into the conservatory which has double patio doors to the rear garden, Utility room with internal door to the garage. To the first floor there are four bedrooms with bedroom two benefitting from a an en-suite and a family bathroom. On the second floor is the luxurious master bedroom with a dressing area leading to the en-suite bathroom. Externally there is a secure gated front garden with a driveway and parking for several vehicles and a generous south facing enclosed rear garden.
Further benefits include gas heating and double glazing. An early viewing is recommended and is offered for sale with No Chain.
Entrance Hall
With double glazed door and side panel to the front, oak flooring, stairs to first floor with cupboard under, radiator.
Cloakroom
Low level W.c, wall mounted sink, part tiled wall, ceramic flooring, extractor fan and radiator.
Living Room
Double glazed bay window facing the front and window to the side.
Log burning stove, oak flooring and radiator.
Kitchen/ Diner
A lovely range of wall and base until with work top over and inset stainless steel sink with drainer unit and mixer tap, tiled splash backs. Integrated appliances consisting of dish washer, fridge, freezer, double electric oven and gas hob with extractor over.
Recessed ceiling lights, Ceramic tiled flooring, double glazed window and glazed doors into the conservatory.
Utility Room
With double glazed door to rear garden, matching wall and base units with work top over and inset stainless steel sink and drainer unit, space for washing machine, door to the integral garage, ceramic flooring and radiator. Door to-
Integral Garage
Internal door utility room, fitted with up and over doors, wall mounted gas boiler, power and lighting.
Conservatory
Fully double glazed with patio doors opening to the side, ceramic tiled floor and radiator.
First Floor Landing
Doors to bedrooms and bathroom, stairs to second floor.
Bedroom Two
Double glazed window to the front, built in fitted wardrobes, radiator and door to -
En-suite
Double glazed window to side, tiled walls and fitted with a shower cubicle, low level W.c, wall hung wash hand basin, heated towel radiator and vinyl flooring.
Bedroom Three
Double glazed window to the front, built in fitted wardrobes, radiator.
Bedroom Four
Double glazed window to the rear, built in fitted wardrobes, radiator.
Bedroom Five
Double glazed window to the rear, built in wardrobes and radiator.
Top Floor Landing
Velux window, eves storage.
Master Bedroom
Two double glazed dorma windows to the rear and velux window to the front elevation. Fitted with built in wardrobes and cupboards, inset lights and ceiling fan, radiator and door to-
En-suite Bathroom
Fitted with a white four piece suite comprising jacuzzi bath, walk in double shower cubicle with shower over, wall hung sink and low level W.c, tiled walls, ceramic tiled flooring and chrome towel radiator. Dorma window to the rear and airing cupboard.
Outside
Rear Garden.
South facing with timber fence panels, trees and shrubs with paved patio area, outside tap. Gated side access.
Driveway and parking
With a Brick wall and wrought iron gates to the front, an area a garden enclosed with low walling and shrubs and tree, log store.
These particulars, whilst believed to be accurate are set out as a general outline only for guidance and do not constitute any part of an offer or contract. Intending purchasers should not rely on them as statements of representation of fact, but must satisfy themselves by inspection or otherwise as to their accuracy. No person in this firms employment has the authority to make or give a representation or warrenty in respect of the property. Floor plan measurements and distances are approximate only and should not be relied upon. We have not carried out a detailed survey nor tested the services, appliances or specific fittings.
Floorplans
EPCs
Features
- No Onward Chain
- Five Bed Detached Family Home
- Generous South Facing Rear Garden
- Over Three Floors
- Two En-Suites & Family Bathroom
- Kitchen Diner, Living Room
- Conservatory, Utility, Cloakroom
- Garage and Driveway
- Gas Heating and Double Glazing
Enquiry
To make an enquiry for this property, please call us on 01249 533881, or complete the form below.

