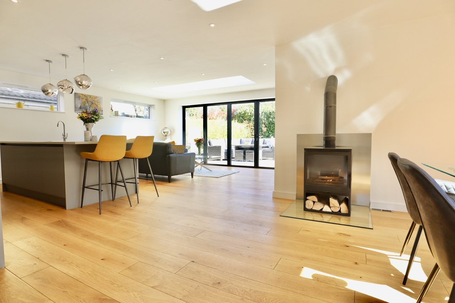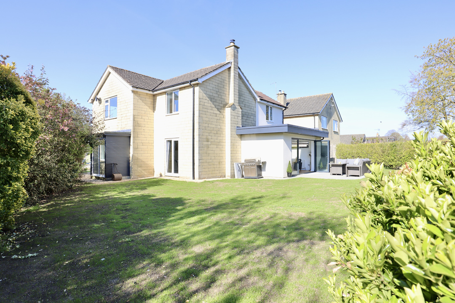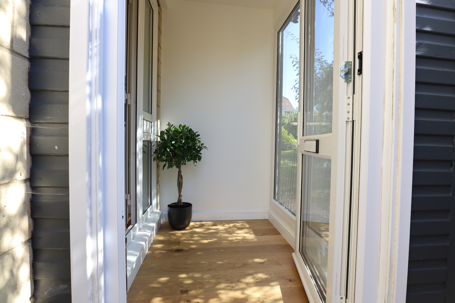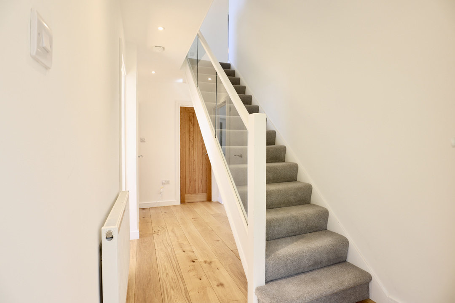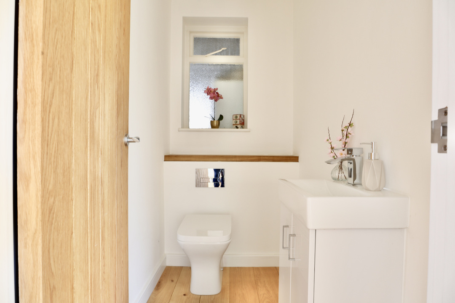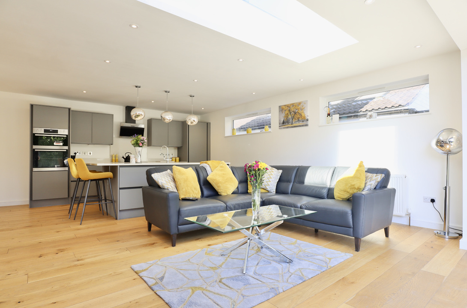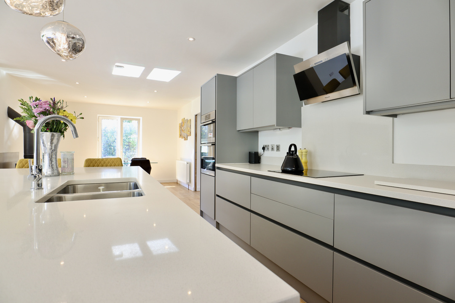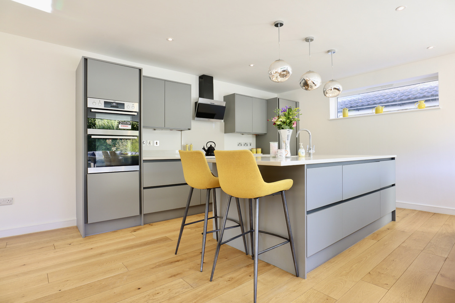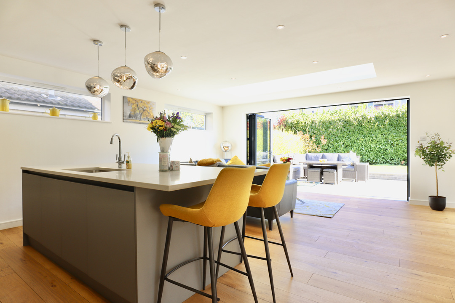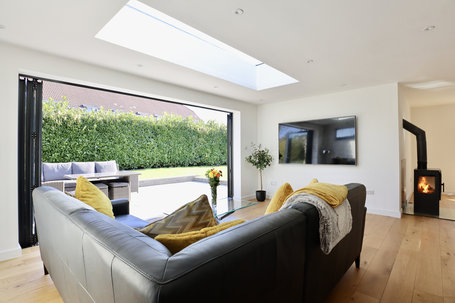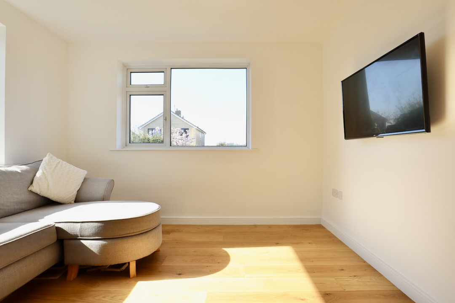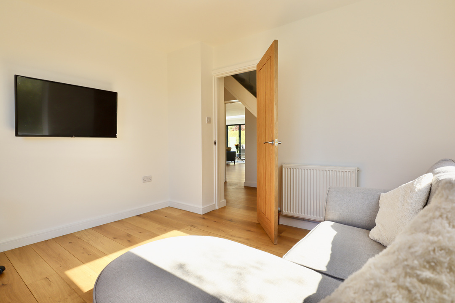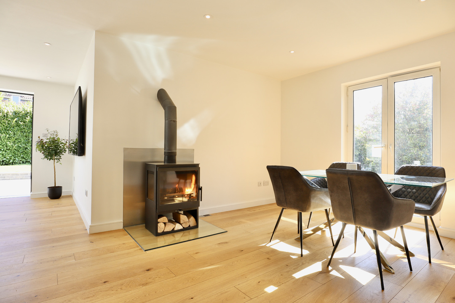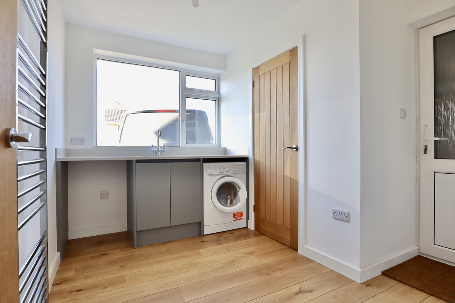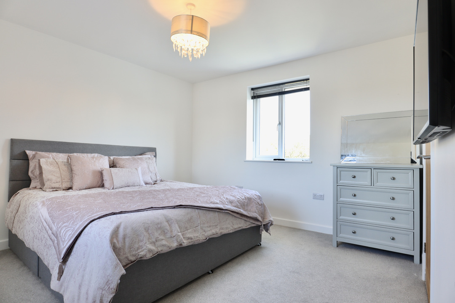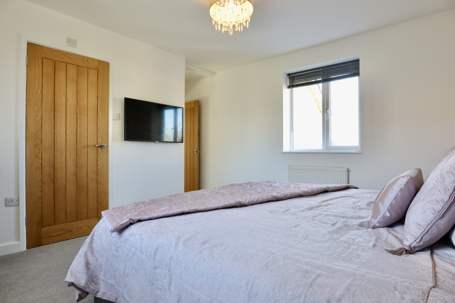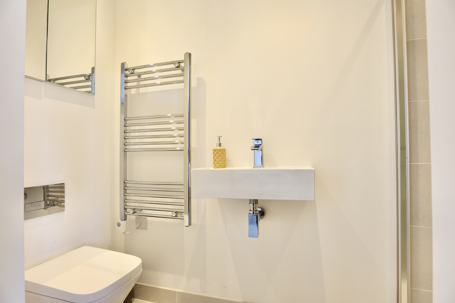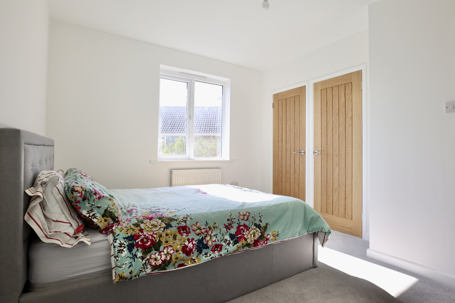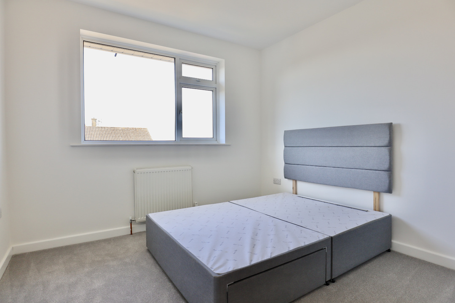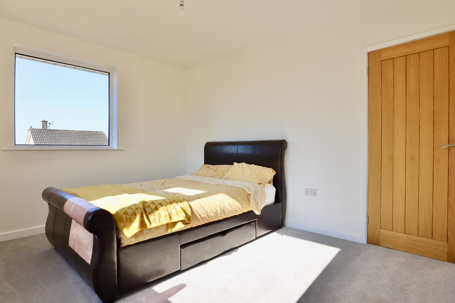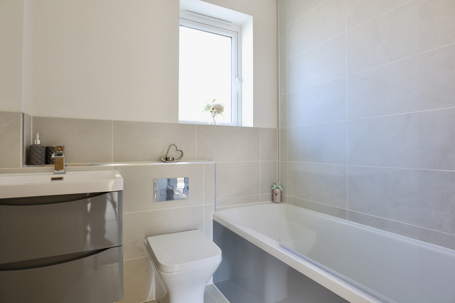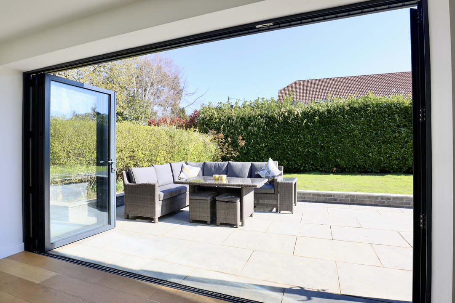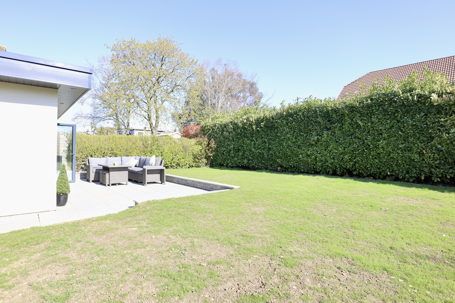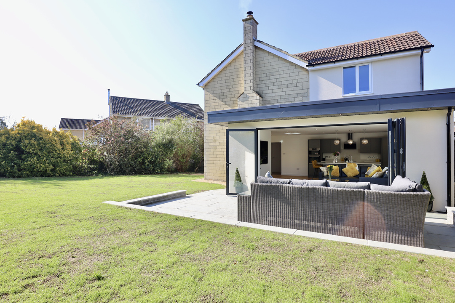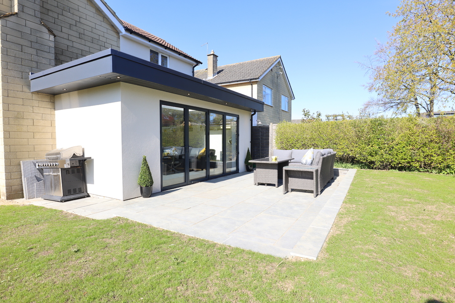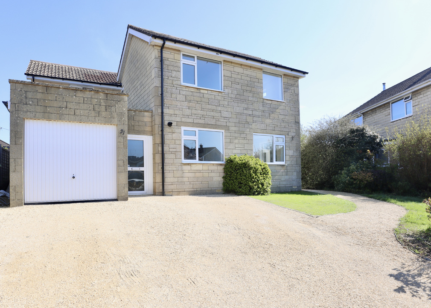Brookfield Rise, Whitley, Melksham, Wiltshire SSTC
4 2 2
£550,000 Extended - detached family home for saleDescription
Whitely is a lovely village just on the outskirts of the historic town of Corsham and easily accessible to Melksham and The Georgian City of Bath. With local facilities that include a church, The Pear Tree Inn, village hall, golf course and an excellent Primary School! Surrounded on all sides by meandering countryside, you’ll be spoilt for walks with an abundance of fresh air.
The home itself is simply one that needs to be viewed to be appreciated. There have been major renovations throughout the whole home by the current owner with an exceptional extension that incorporates a Kitchen/Dining area as well as the most wonderful open-plan living area that extends out to the rear garden with easy to use bi-folding doors. Engineered Oak flooring extends throughout the ground floor and combines well with the simple and clean lines of the decoration.
As if this is not enough, the whole house has been refurbished with a contemporary feel that includes a re-fitted Bathroom, Cloakroom and En-suite to the Master Bedroom. Externally there is an extensive patio that blends neatly into the lawned area that although of a sizeable proportion, has kept its privacy and seclusion from neighbouring houses.
Entry into the home is via a side porch, handy after those country walks with space for shoes and coats with a second door that opens to the Reception Hallway. A warm welcome awaits with modern styling and stairs that lead to the first floor. There is a Cloakroom and doors that access the Snug, Utility Room and a “pocket door” that opens up the engaging living space.
The Kitchen has been re-fitted with an ample range of storage units that incorporates an integrated dish washer and Fridge/Freezer. An induction hob is set alongside a high-level double oven and the sink is cut neatly into the quartz work surfaces. The Dining Area is complimented with a contemporary wood burner stove and double doors that open onto the side garden. The main Living Area is a delightful space filled with light from high letter box windows and bi-folding doors that lead straight out to the patio. Additionally, there is a large sky light window with mood colour lighting. This whole space is the central “Hub of the Home”, perfect for spacious family life and ideal for entertaining family and guests.
The SNUG/Home Office is set off from the hallway and provides perfect space for relaxing or to be utilised as a Home Office.
The Utility Room has further space for white goods with a work surface and storage units. To the side is a storage cupboard and a door that accesses the Garage. There is also a newly fitted Cloakroom.
The stairs, designed with a glass balustrade lead to the first floor where doors open to all bedrooms and the Family Bathroom.
The Master Bedroom is spacious with dual aspect windows and a modern styled En-Suite. All remaining bedrooms are double in size with the second and third bedrooms benefitting from having built in wardrobes. The stylish Family Bathroom also has a separate shower system above the bath.
Externally the large lawned garden wraps around the home and has mature shrubs to the boundaries helping to create the seclusion and privacy. The frontage is mainly driveway that offers parking for two vehicles and access to the Garage. Furthermore, there is a small garden area with paths that lead to the rear.
The Garage is much larger than expected and has a cupboard that houses the new gas fired heating system. Being of a generous size it also offers further potential if required (subject to planning permission).
All in all, this is a home that has seen vast improvements and is being offered with no onward chain.
If you have any queries or wish to view, we’d LOVE to hear from you.
Floorplans
EPCs
Videos
Enquiry
To make an enquiry for this property, please call us on 01249 533881, or complete the form below.

