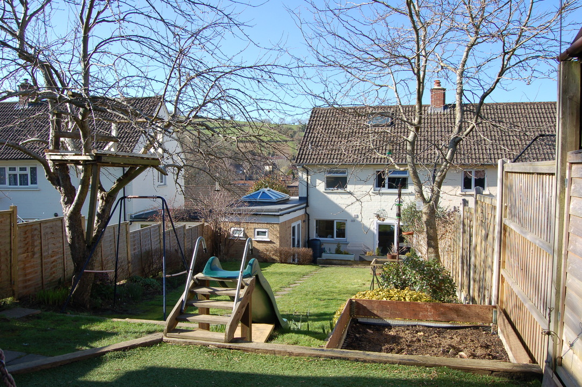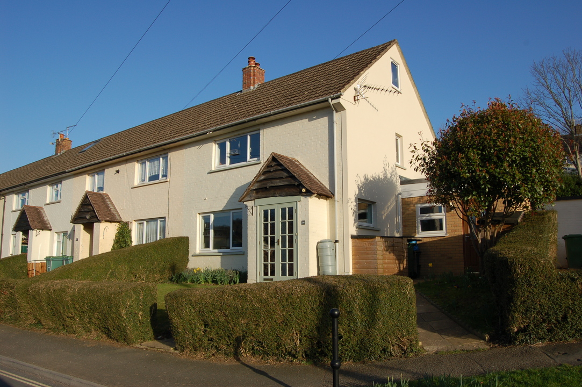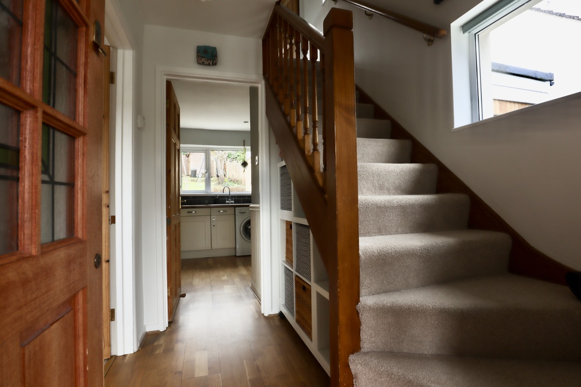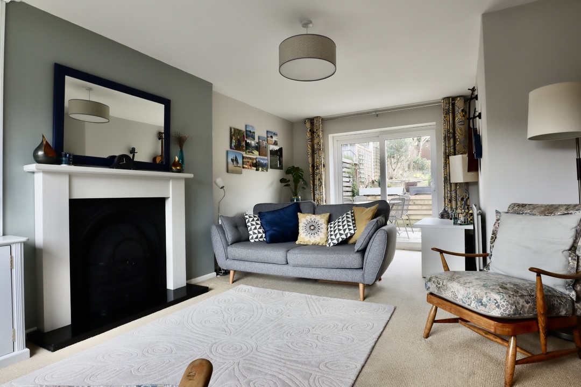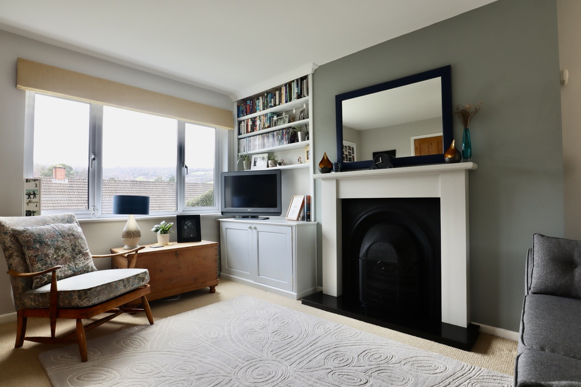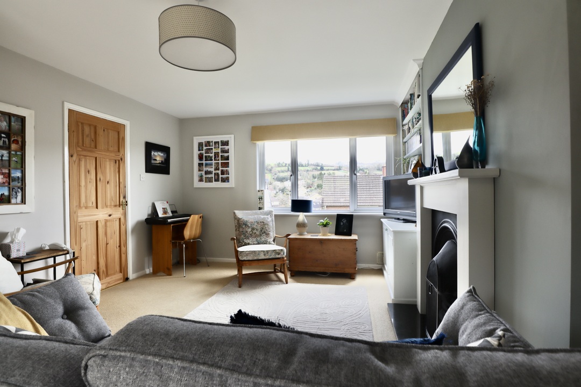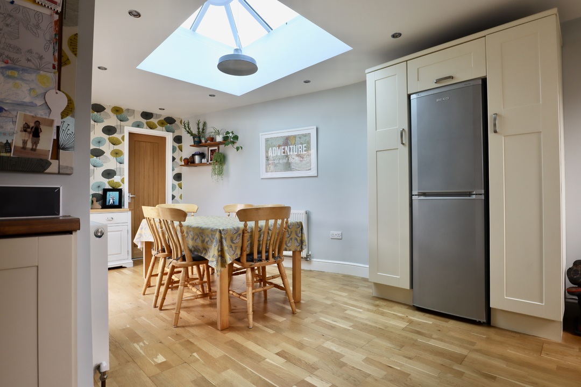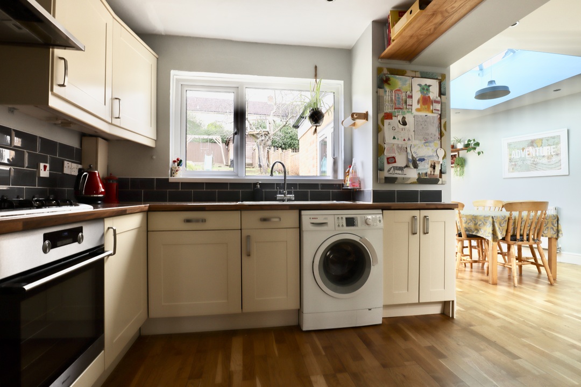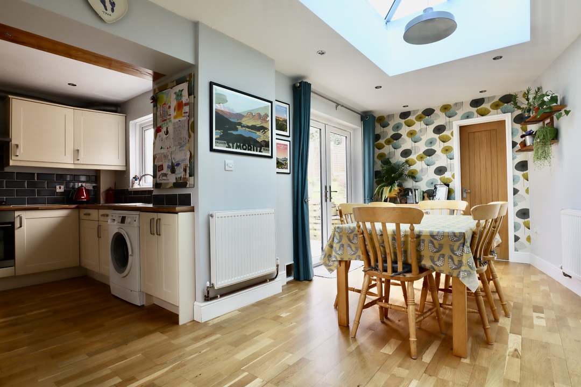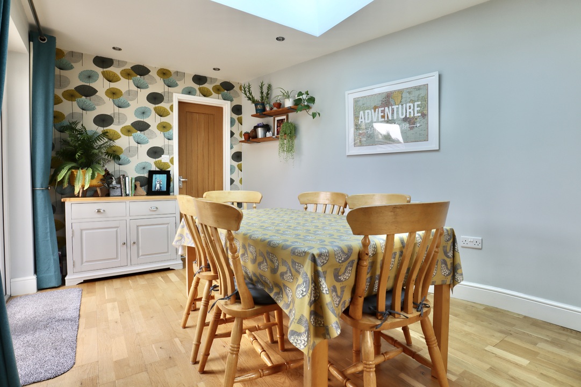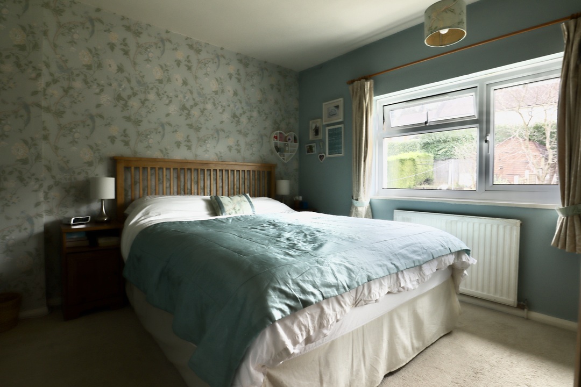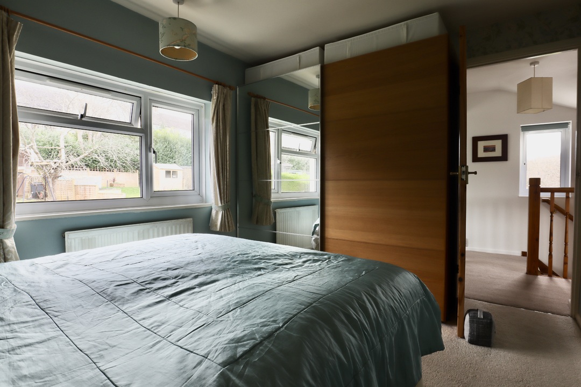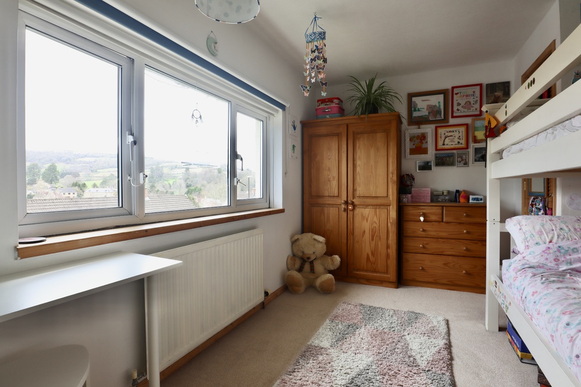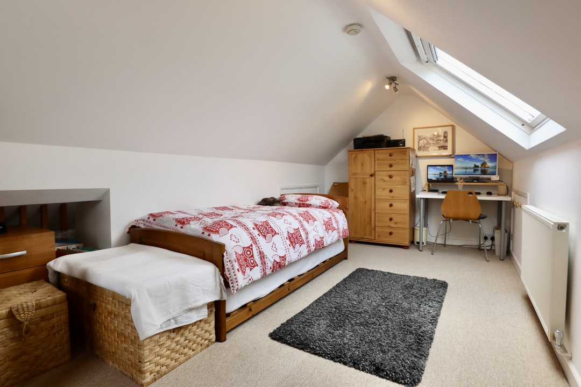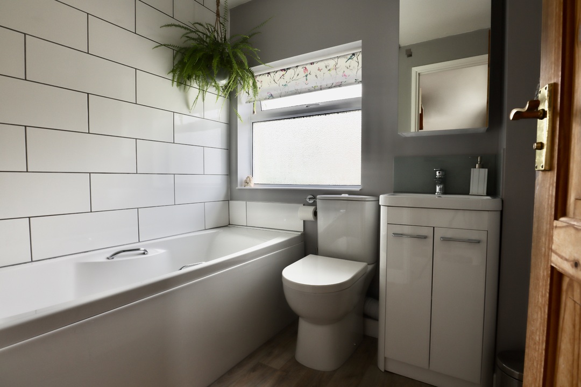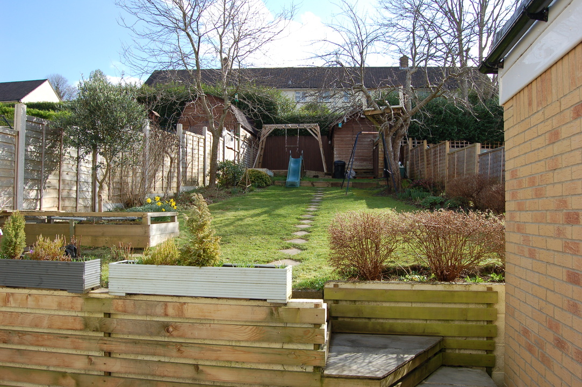Catherine Way, Batheaston, Bath, Somerset SSTC
3 1
£340,000 End terraced house for saleDescription
**If you are interested in this property, due to the levels of interest please only contact us by email. Thank you for your understanding.
Positioned in a popular residential location and within walking distance to local amenities and outstanding countryside walks, is this lovely, refurbished home. Designed with a contemporary open plan extension the home is ready to move into….all under the gaze of Solsbury Hill.
Entry is via the front door that opens into a porch, before accessing the welcoming Reception Hallway. Here you will find stairs that lead to the first floor with a storage area beneath. A door leads to the Sitting Room.
The Sitting Room is light and bright with dual aspect windows that allow the natural light to stream through. There is a central chimney breast with an eye-catching gas fireplace. Glazed sliding doors open onto the rear patio.
The Kitchen has a modern design and open-plan with the Dining Area. A striking design with plenty of storage wall and base units as well as having a second work surface to the side with a door leading to the front. There is a four-ring gas hob integrated that has a Hisense Pyrolytic oven fitted below. A rear window overlooks the garden and there is a further storage cupboard that houses the boiler.
The Dining Area is open and bright with two glazed double doors that open to the patio as well as a large roof lantern. The Cloakroom is also on the ground floor and fitted with a w/c and wash hand basin.
The first-floor landing has doors that open to all rooms and a window to the side.
Bedrooms 1 and 2 are both good-sized double rooms with Bedroom 1 also benefiting from having an elevated view over the rear garden. The third Bedroom is also a double room converted from the original loft in 2006.
The Family Bathroom is bright with a fresh design fitted with a panelled bath, electric shower, wash hand basin and a w/c.
Externally the Rear Garden has also been improved with a good-sized paved patio and steps that lead up to the lawned area.
The large garden is arranged with split levels, flower and shrub borders and ornamental trees. The whole is enclosed with fencing and there are superb views towards the stunning countryside. Perfect for a relaxing evening and family or guest entertaining.
The front is approached via steps down leading to the porch and front door. Parking is available on street.
Batheaston is located to the east of the Georgian City of Bath, and offers multiple village amenities that include a public house, take away, post office and a convenience store. Furthermore, the doctors and dentist surgeries as well as the primary school are also within walking distance. There are frequent bus services into Bath as well as neighbouring villages. Bath Spa train station offers a high-speed service to Bristol and London Paddington. Bath City is a World Heritage Site with a multitude of independent and chain shops, wine bars and fine eateries.
To fully appreciate the home on offer an internal viewing is highly recommended.
The seller informs us:
Council Tax: B
Side extension: 2016
Loft conversion: 2006
If you have any queries or would like to arrange your private viewing, we’d LOVE to hear from you.
Floorplans
EPCs
Enquiry
To make an enquiry for this property, please call us on 01249 533881, or complete the form below.

