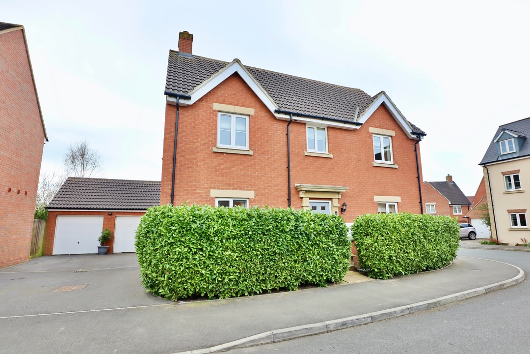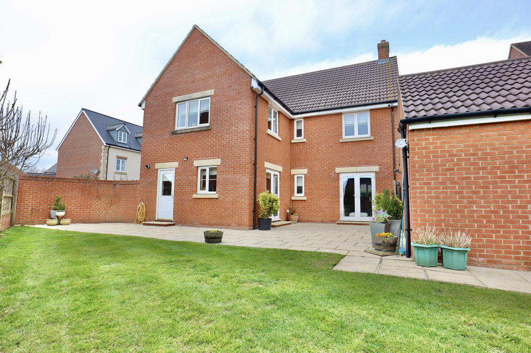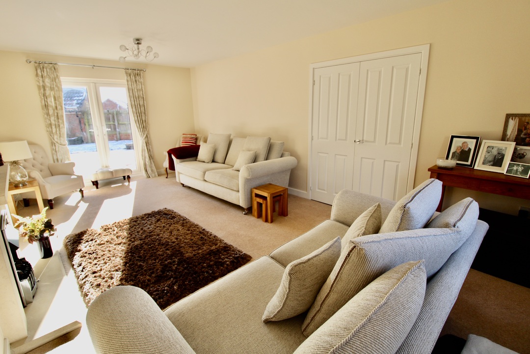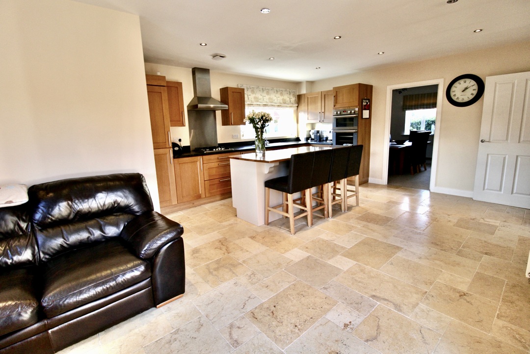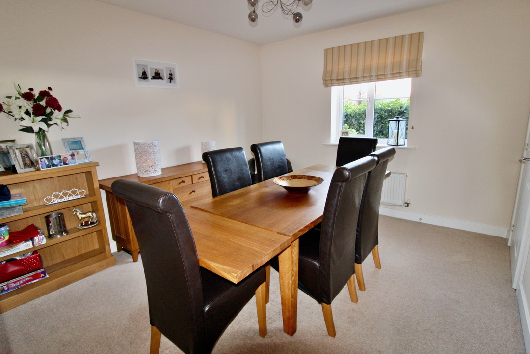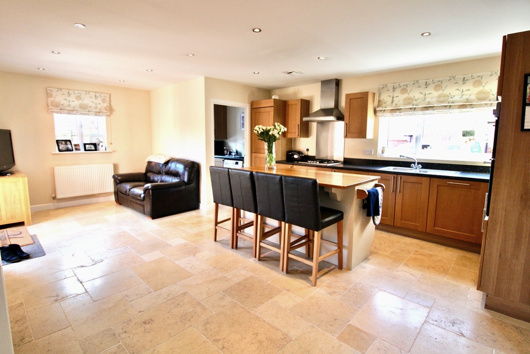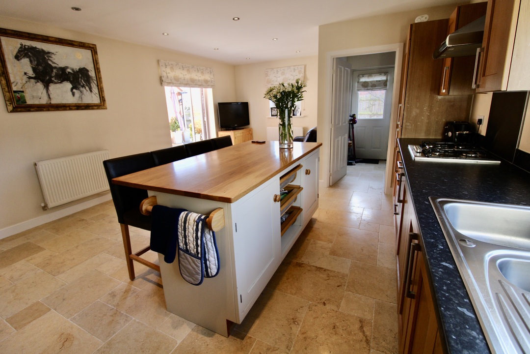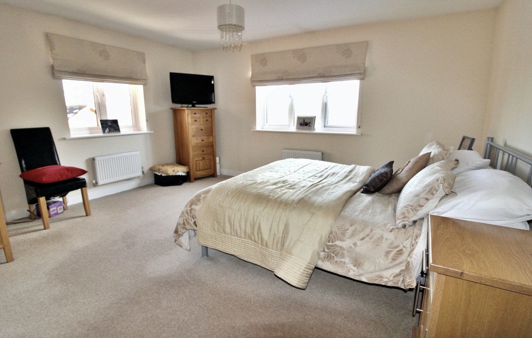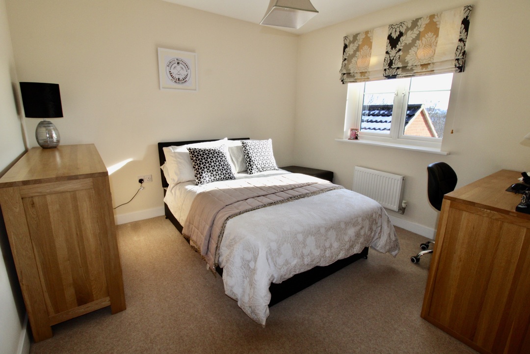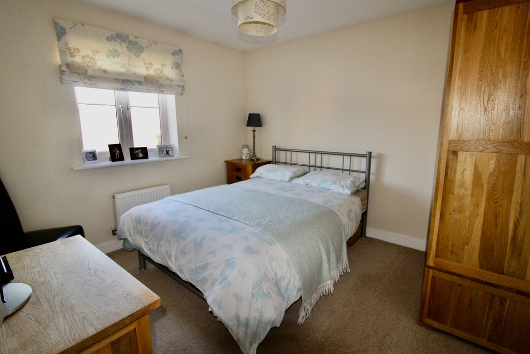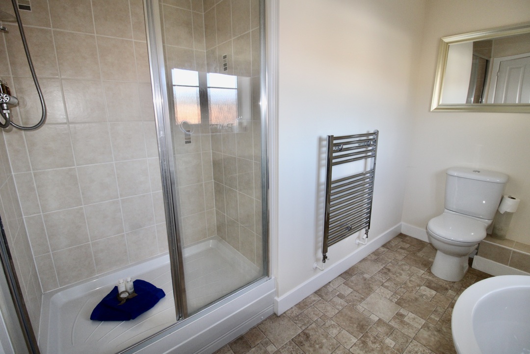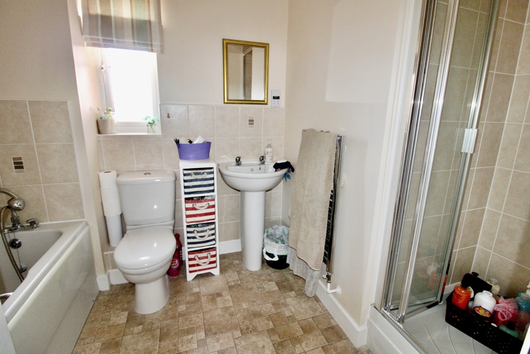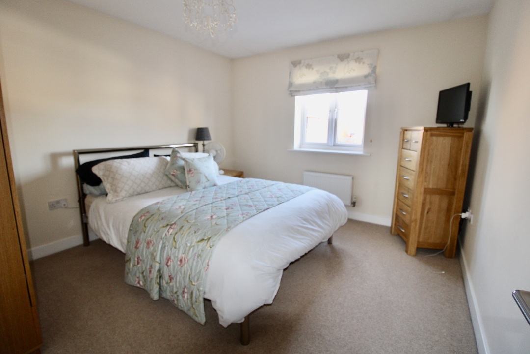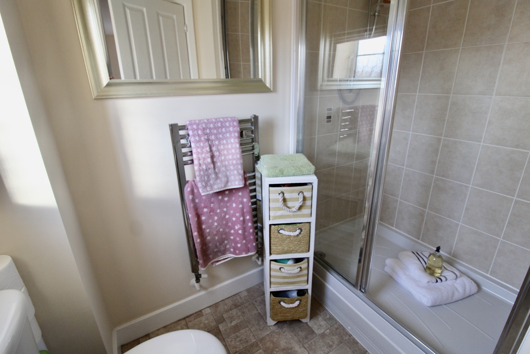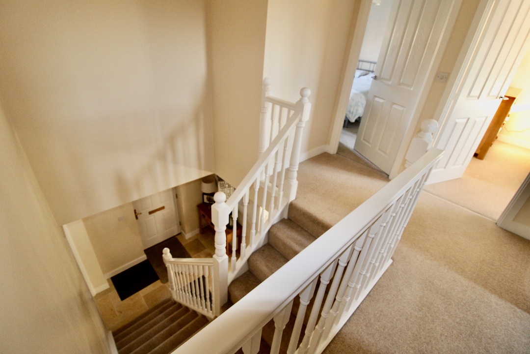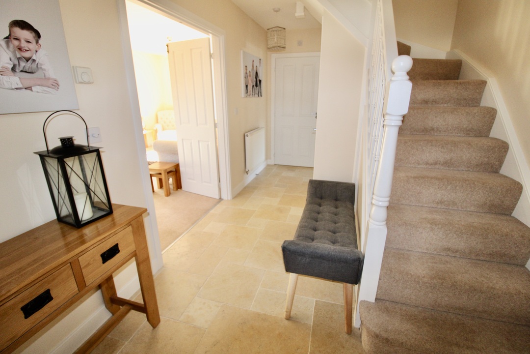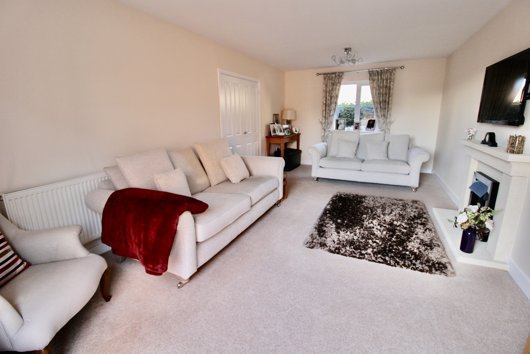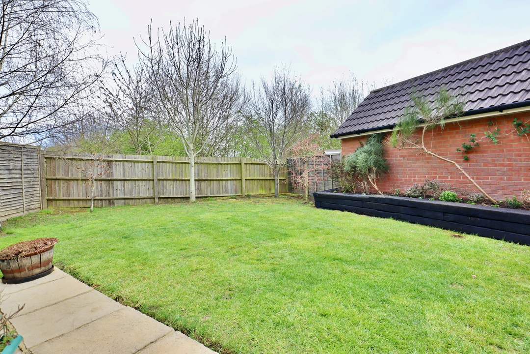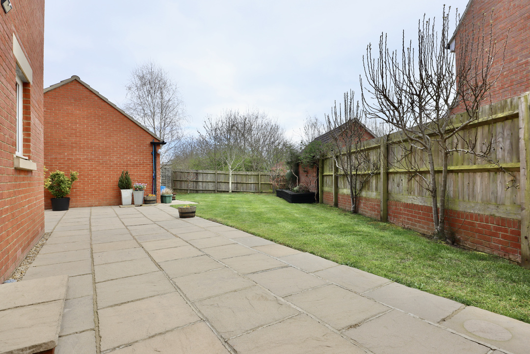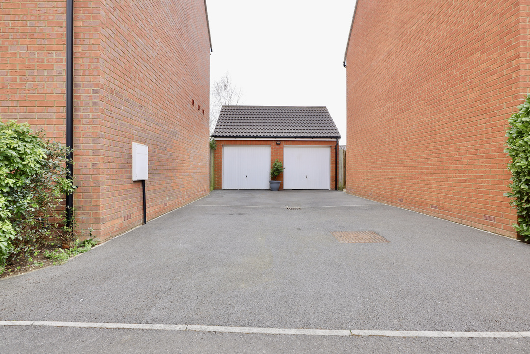Nightingale Close, Melksham, Wiltshire Sold
4 3 3
£425,000 Detached house for saleDescription
Complete estate agents are delighted to present this immaculate four bedroom detached home situated in a cul de sac on the favoured Dauncey Gardens development. The substantial accommodation is spread over two floors and briefly comprises of entrance hall, cloakroom, lounge, dining room, beautiful kitchen/breakfast room, utility room, four bedrooms, two en-suites and a family bathroom. The property further benefits from gas central heating, double glazing, good sized enclosed garden, double garage and generous driveway. This design is one of the largest four bedroom house types offered on the estate. An early viewing is recommended.
Melksham has a range of of amenities including restaurants and bars, independent shops and supermarkets including Waitrose and a range of good sporting facilities, swimming pool/ fitness centre as well as its own railway station and well placed for access to other towns, including Trowbridge 6 miles, Chippenham within 8 miles which also has the mainline rail link to London and well situated for transport links with the M4 junction. The Georgian city of bath 13 miles.
Entrance Hall
Door to the front elevation, tiled flooring, telephone point, smoke alarm, radiator.
Cloakroom -
Double glazed window to the rear elevation, Low level w.c, pedestal mounted wash hand basin, tiled flooring, radiator, extractor fan, spot lights.
Lounge - 22'0" x 11'08" (6.76m x 3.59m)
Double glazed window to the front elevation, double glazed double doors to the rear elevation, telephone and television points, feature fireplace with stone surround.
Dining Room - 12' 0'' x 10' 10'' (3.67m x 3.29m)
Double glazed window to the front elevation, telephone point, radiator.
Kitchen/Breakfast Room - 22' 2'' max x 15' 2'' max (6.75m x 4.63m)
Double glazed windows to the rear and side elevations. Double doors to the side elevation onto patio. Range of wall and base mounted storage units with work surface over and inset stainless steel sink and drainer unit with mixer tap. Built in eye level double oven, separate inset four burner gas hob with extractor hood over, tiled flooring, island unit. Built in AEG dish washer, built in fridge/freezer, two radiators, door to utility room.
Utility Room - 6' 10'' x 5' 6'' (2.09m x 1.67m)
Double glazed door to the rear elevation. base mounted storage units with work surface over and inset stainless steel sink and drainer unit with mixer tap, wall mounted gas boiler, tiled flooring, radiator.
First Floor Landing -
Airing cupboard, access to the loft space, door to all rooms. Radiator.
Bedroom One - 16' 9'' max x 15' 2'' max (5.10m x 4.62m)
Double glazed windows to the rear and side elevations, dressing area with built in wardrobes, radiator.
En-suite - 7' 2'' x 5' 2'' (2.19m x 1.58m)
Double glazed window to the side elevations, low level w.c, pedestal mounted wash hand basin, shower cubicle, shaver point, inset spot lights, extractor fan and ladder radiator.
Bedroom Two - 10' 9'' x 10' 2'' (3.27m x 3.10m)
Double glazed window to the front elevation, radiator. Door to the ensuite.
En-suite - 9' 9'' x 7' 2'' (2.97m x 2.18m)
Double glazed window to the front elevation, low level w.c, double shower cubicle, pedestal mounted wash hand basin, shaver point, inset spots, extractor fan and ladder radiator.
Bedroom Three - 12' 0'' x 10' 11'' (3.65m x 3.32m)
Double glazed window to the front elevation, television point, radiator.
Bedroom Four - 10' 7'' x 10' 2'' (3.22m x 3.10m) Double glazed window to the rear elevation, radiator. Bathroom Double glazed window to the rear elevation. Four piece suite comprising of low level w.c, pedestal mounted wash hand basin, bath with shower attachment and shower cubicle. Shaver point, extractor fan and inset spots.
Externally
Garden
Good sized sunny garden laid mostly to lawn with patio seating area and gated side access to the driveway. Driveway Located to the side of the property with parking for approximately four vehicles.
Double Garage
Two up and over doors to the front elevation, power and lights, eaves storage space.
These particulars, whilst believed to be accurate are set out as a general outline only for guidance and do not constitute any part of an offer or contract. Intending purchasers should not rely on them as statements of representation of fact, but must satisfy themselves by inspection or otherwise as to their accuracy. No person in this firms employment has the authority to make or give a representation or warranty in respect of the property. Floor plan measurements and distances are approximate only and should not be relied upon. We have not carried out a detailed survey nor tested the services, appliances or specific fittings.
Floorplans
EPCs
Features
- Four Bedrooms
- Detached
- Immaculately Presented
- Two Ensuite's, Family Bathroom, Cloakroom
- Double Garage
- Driveway
- Enclosed Garden
- Gas Central Heating & Double Glazing
Enquiry
To make an enquiry for this property, please call us on 01249 533881, or complete the form below.

