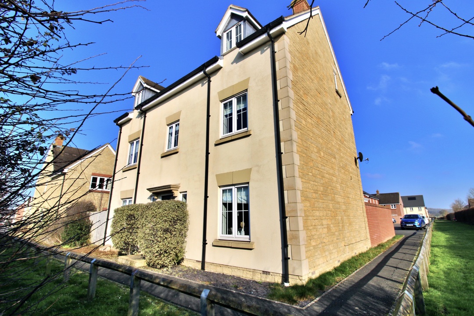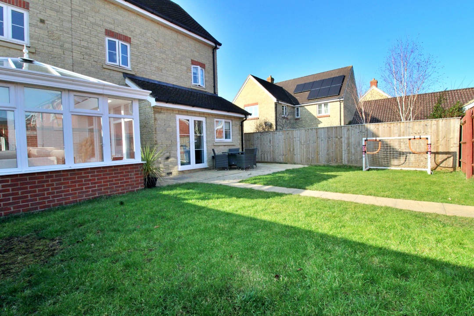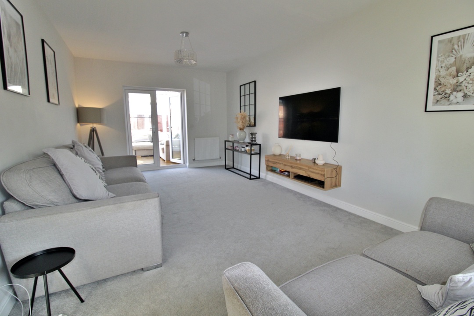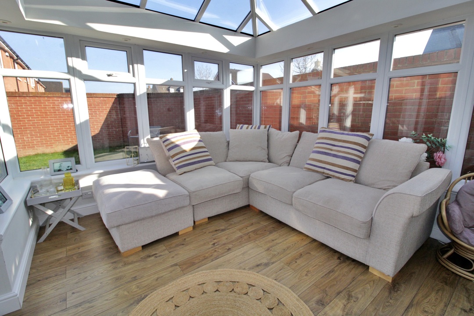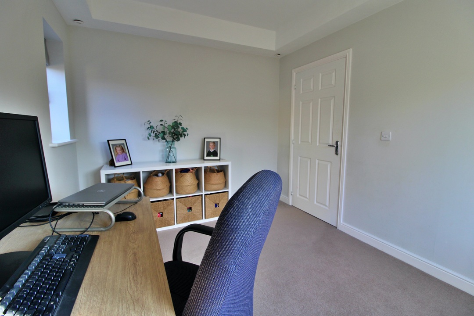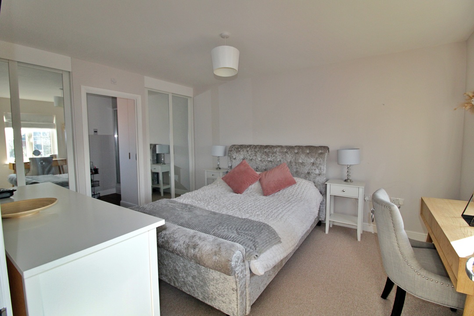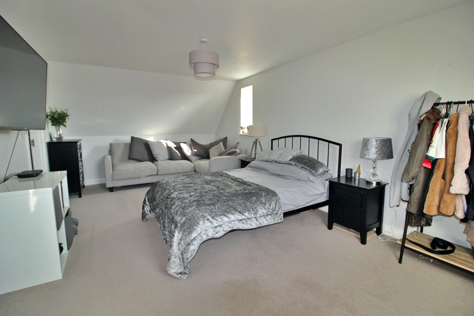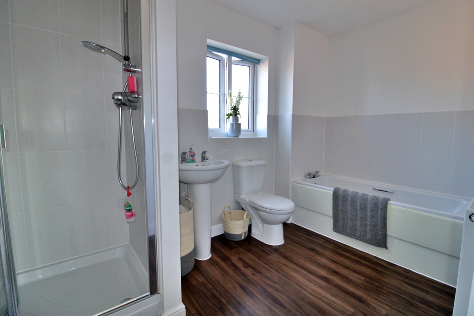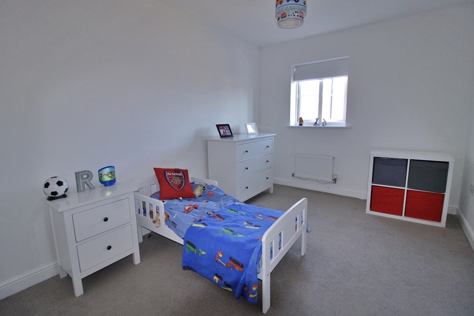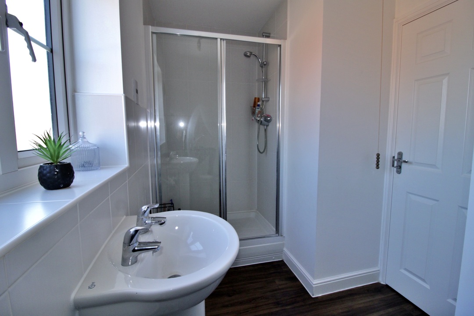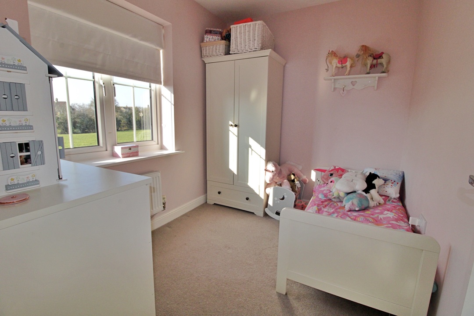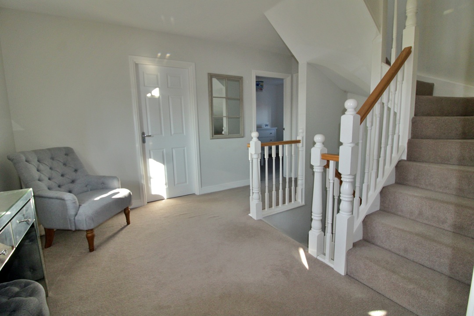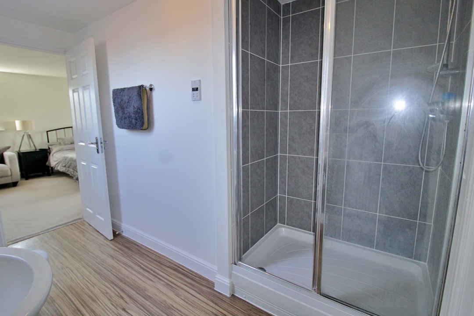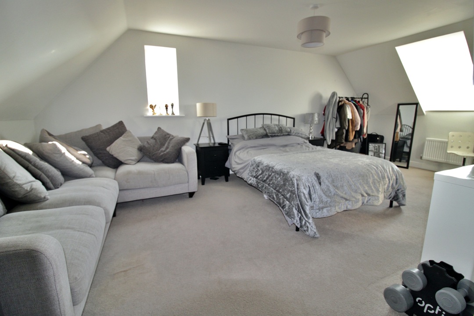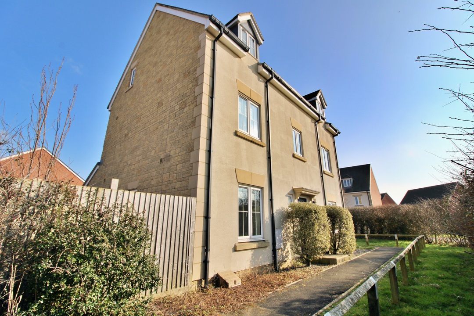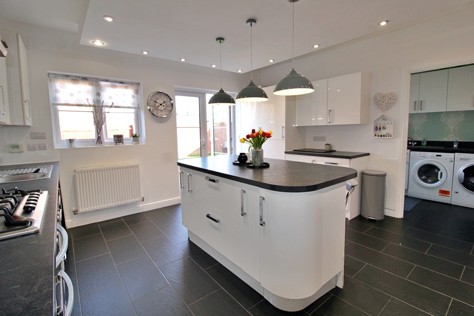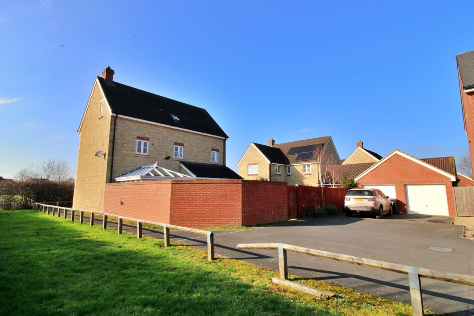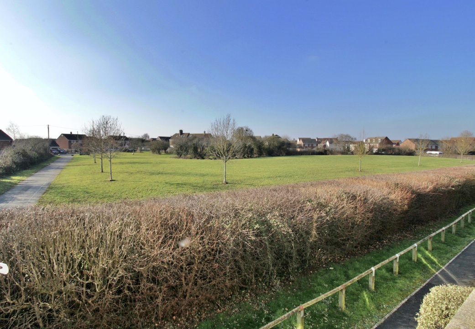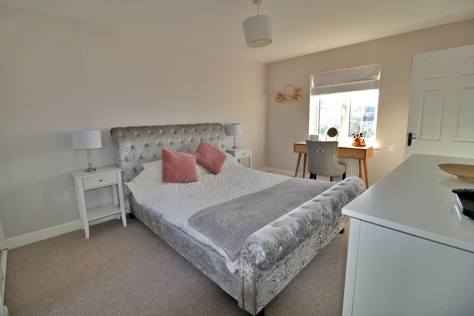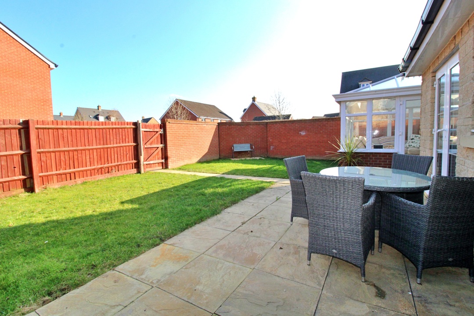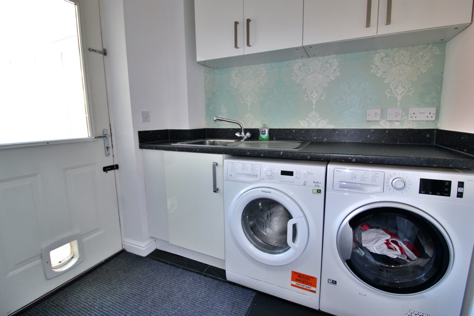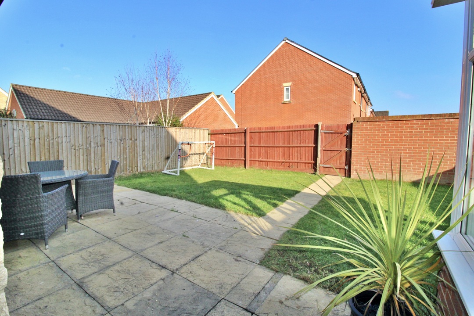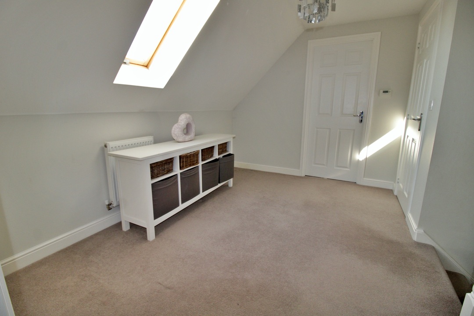Skylark Road, Melksham, Wiltshire Sold
5 3 13
£500,000 Detached house for saleDescription
Complete estate agents are delighted to offer this Five Bed executive style property tucked away with no passing traffic and overlooking a pleasant green. Based on three floors the accommodation comprises an entrance hall, cloakroom, a spacious sitting room, dining room/ study, conservatory, a good size kitchen / breakfast room and utility room. On the first floor there are three bedrooms, an en-suite and a family bathroom, two further bedrooms with a jack and jill en-suite on the second floor. Externally there is an enclosed rear garden, double width driveway providing parking leading to a double garage. The property further benefits from gas heating and double glazing. Viewing is strongly recommended.
Situated on the eastern outskirts of Melksham, the development enjoys some views from the first floor elevations towards the open countryside. There are local shops within convenient reach close by and the town centre with its range of amenities including restaurants and bars, independent shops and supermarkets including Waitrose and a range of good sporting facilities, swimming pool/ fitness centre as well as its own railway station and well placed for good access to the neighbouring towns of Devizes,Trowbridge, and Chippenham with the latter having a mainline railway station(London-Paddington) and access to the M4 motorway via junction 17 offering convenient access to the major centres of Bath, Bristol, Swindon and London.
Entrance Hall
Double glazed front door to a spacious entrance hall with doors to the living room, dining room, kitchen/ breakfast room & cloakroom, stairs to the first floor, door to under stairs storage cupboard.
Living Room 20'4 x 11'4
Double glazed window to the front, double glazed French doors to the conservatory.
Conservatory 11' x 10'10
Double glazed conservatory with lovely garden views, recessed lighting, power points & French doors to the garden.
Dining Room 11'2 x 9'1
Double glazed windows to front & side, recessed lighting.
Kitchen/ Breakfast Room 15'3 x 14'
Double glazed window to rear, double glazed French doors to the rear garden, door to the utility. A range of wall and base units with square edge work surfaces, one and a half bowl sink and drainer unit, built in double oven and five burner gas hob with chimney style cooker hood, space and plumbing for dishwasher, central island with breakfast bar, cupboard housing the gas boiler, recessed lighting, ceramic tiled floor, space for American style fridge freezer.
Utility
Double glazed window to rear, space and plumbing for washing machine, space for tumble dryer, wall and base units with single drainer sink unit set into roll edge work surface.
Cloakroom
Double glazed window to the front, close coupled W.C., pedestal wash basin with tiled splash back.
First Floor Landing
Double glazed window to the front looking onto a green, doors to the master bedroom, bedrooms 4 & 5 and the family bathroom, stairs to the second floor.
Master Bedroom 11'4 x 14'0 to wardrobe doors
Double glazed window to the front with views onto a green, two built in double wardrobes, door to the en-suite.
En-suite
Double glazed window to rear, double shower cubicle with wall mounted shower, pedestal wash basin, close coupled W.C.
Bedroom Four 12'11 x 9'1
Double glazed window to rear looking onto the rear garden.
Bedroom Five 9'1 x 7'1
Double glazed window to the front with views onto the green.
Bathroom
Double glazed window to the rear, shower cubicle with wall mounted shower, panelled bath, close coupled W.C., pedestal wash basin.
Second Floor Landing
Velux window to the front, doors to bedrooms two & three, loft access point, door to airing cupboard housing hot water cylinder.
Bedroom Two 20'5 x 11'3
Double glazed windows to front and side, lovely open outlook to the front with views across the green, door to 'Jack & Jill' shower room.
Bedroom Three 20'4 x 8'9
Double glazed windows to front & side, door to 'Jack & Jill' shower room.
Jack & Jill shower room
Velux window to rear, double shower cubicle with wall mounted shower, pedestal wash basin, close coupled W.C.
Externally
The front of the property is approached by a pedestrian footpath with a step to front door with shingle to either side.
Double Garage & Driveway
Driveway parking for two cars leads to the double garage with two up and over doors to the front, power and Light.
Rear Garden
Mainly laid to lawn with wall and fence borders, large patio area, gated rear access and a covered storage area to the side.
These particulars, whilst believed to be accurate are set out as a general outline only for guidance and do not constitute any part of an offer or contract. Intending purchasers should not rely on them as statements of representation of fact, but must satisfy themselves by inspection or otherwise as to their accuracy. No person in this firms employment has the authority to make or give a representation or warranty in respect of the property. Floor plan measurements and distances are approximate only and should not be relied upon. We have not carried out a detailed survey nor tested the services, appliances or specific fittings.
Floorplans
EPCs
Features
- Detached & Spacious Family Home
- Double Garage & Parking
- Entrance Hall, Cloaks, Utility Room
- Five Bedrooms, Two En-Suites
- Sitting Room & Useful Study
- Spacious Kitchen
- Family Bathroom
- Gas Heating & Double Glazing
Enquiry
To make an enquiry for this property, please call us on 01249 533881, or complete the form below.

