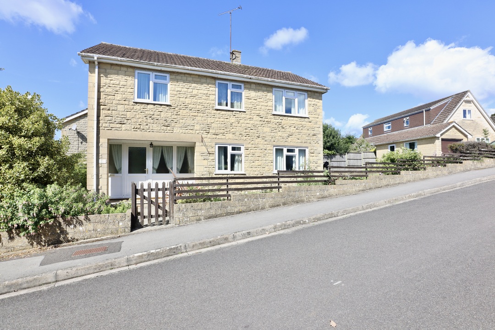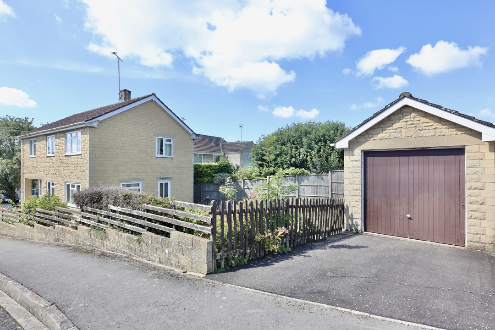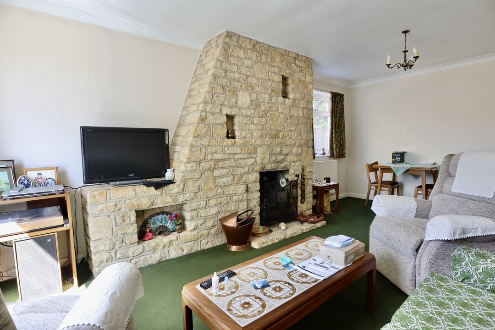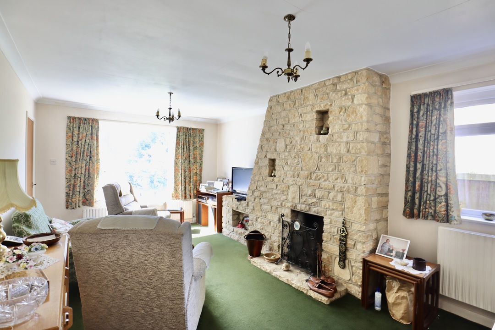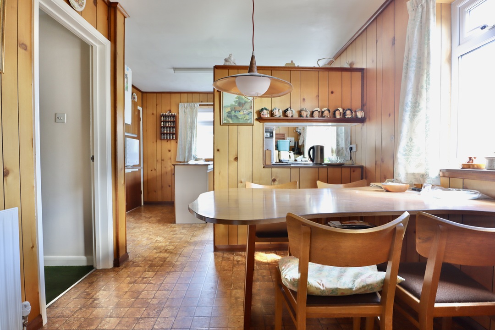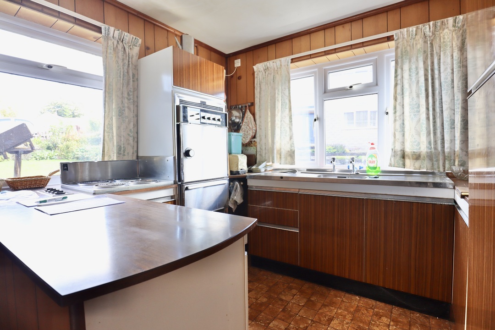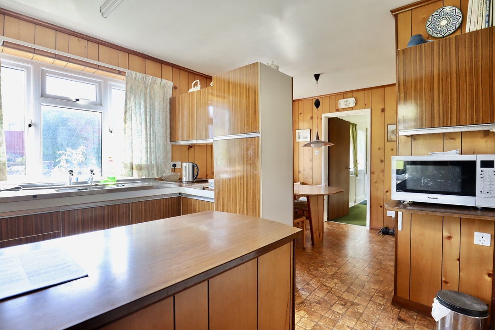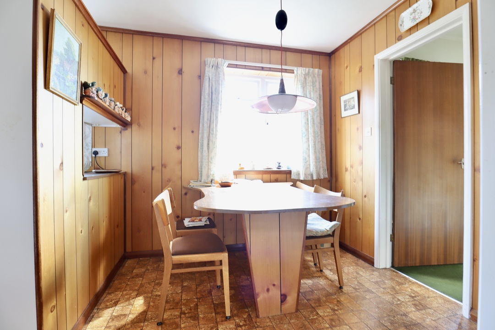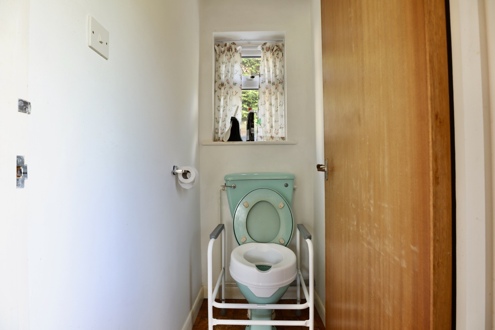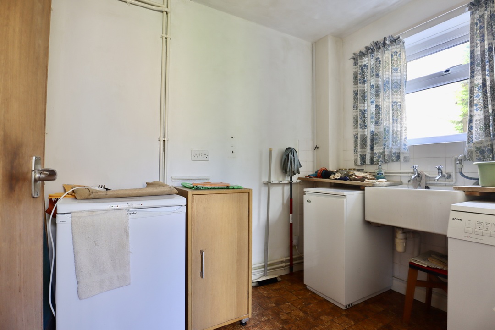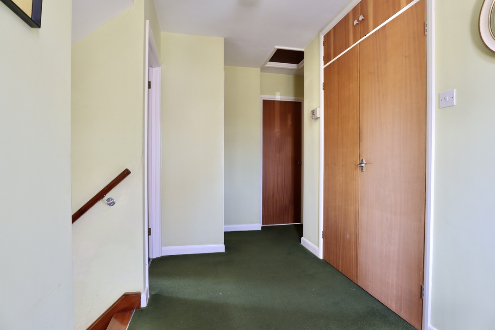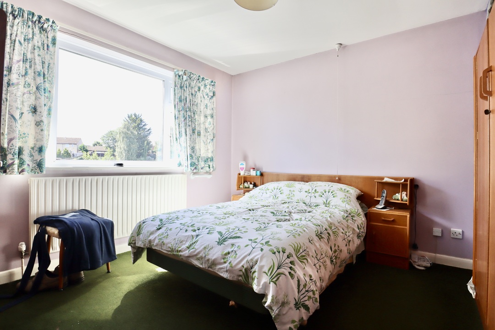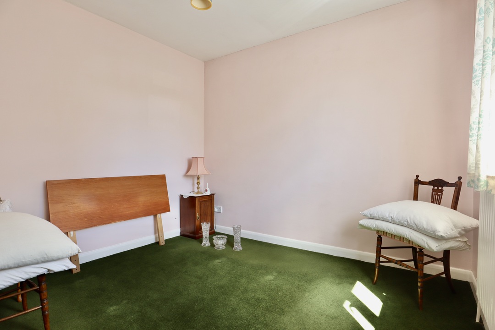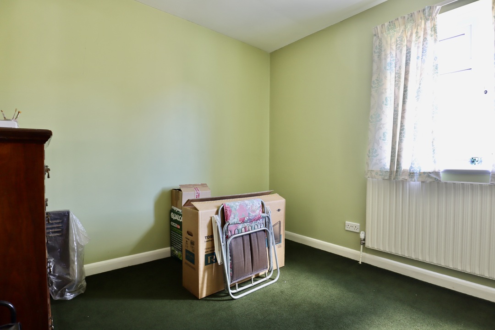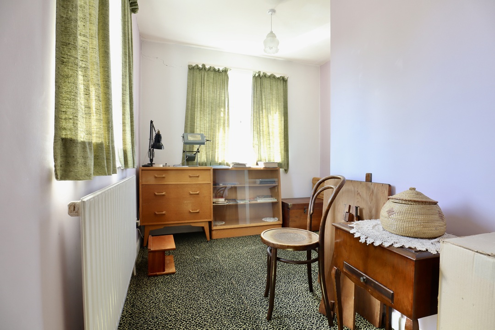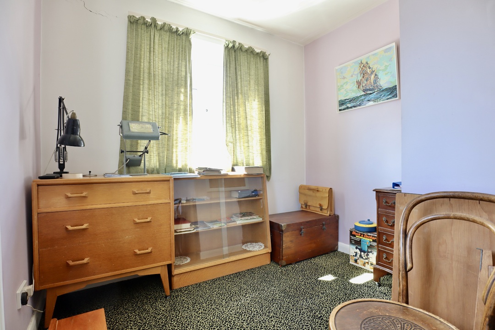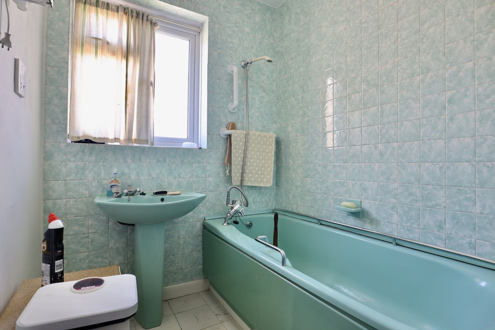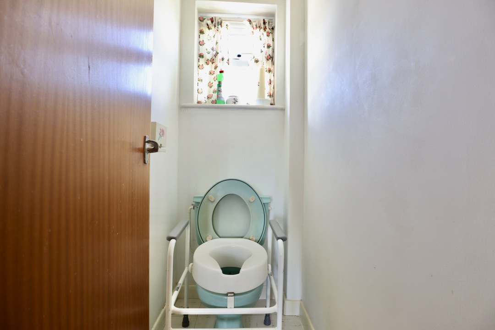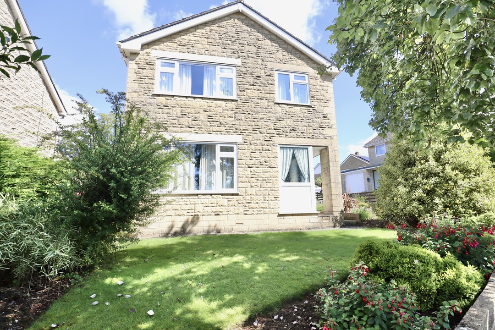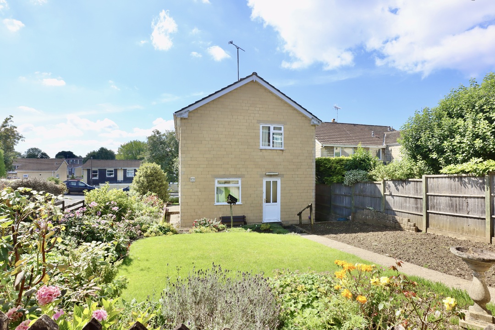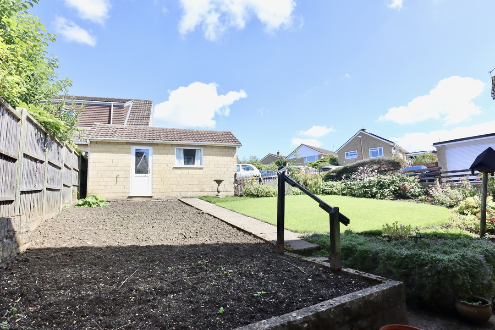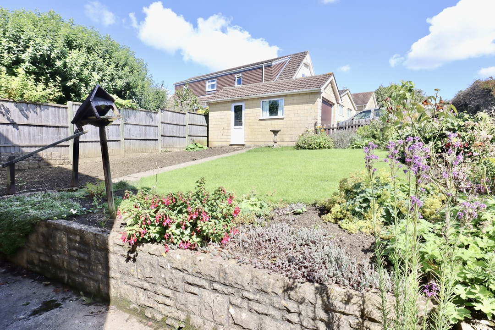West Park Road, Corsham, Wiltshire SSTC
4 1 1
£350,000 Detached house for saleDescription
Complete Estate Agents have pleasure in offering for sale this detached family home. Having been lived in and loved for many years, it’s now time for a new chapter bringing the property into 2023. A complete blank canvass awaits the new owner, offering a fabulous and rare opportunity to completely renovate this house to their own design and standards making this a wonderful home again.
Positioned within a popular residential location, you’ll find that Corsham’s historic high street with its range of versatile amenities, independent shops, Community Centre and good Primary and Secondary Schools are all within walking distance. Access routes to Chippenham and the City of Bath are also close by and junction 17 (M4) is easily accessible.
Access into this home is via the front door, opening into a Reception Hallway. Here you will see doors that open to the Sitting Room and Kitchen/Diner. Stairs also lead to the first floor.
The Sitting Room is a great size (19’7 x 11’3) with dual aspect windows. The Kitchen is currently fitted with a range of wall and base units offering plenty of storage options. There is also a Dining Area and three windows allowing the natural light to flood through.
Adjacent to the Kitchen is an inner lobby with a door leading out to the Garden and further doors to a spacious Utility Room and a separate Ground Floor W/C.
The first-floor landing has a double door airing cupboard and doors that open to all rooms.
The main bedroom is a good-sized double room and bedrooms two and three also offer double sized rooms. Bedroom four is an L-Shaped single size room with a built in cupboard.
The Bathroom is separated from the wW/C but joined by a party wall. The removal of this wall would bring in a real possibility of opening the W/C and Bathroom into one room.
Externally, there is a lawned Front Garden with established flower beds. These flower beds extend to the side leading to the Rear Garden. The Rear Garden is mainly lawned with a path from the house to the Garage.
The Garage measures 19’1 x 9’4 and has power fitted along as well as housing the oil tank. To the front of the Garage is a Driveway offering Off Road Parking. Further parking is available on street as well as a parking layby. We are led to believe that gas is fitted to the neighbouring houses and this would be something to consider too.
To fully take in the accommodation on offer her, an internal viewing is recommended.
If you have any queries or wish to view, we would LOVE to hear from you.
Floorplans
EPCs
Features
- Refurbishment required
- Walking distance to SCHOOLS, Shops and Community Centre
- Garage and Driveway Parking
- NO ONGOING CHAIN
- Oil Fired Central Heating
Enquiry
To make an enquiry for this property, please call us on 01249 533881, or complete the form below.

